
Ormskirk Parish Church is one of only three churches in England to have both a tower and a spire; it is unique in having them both at the same end of the building. It also has significant historical interest; it is the burial place of the Stanleys, Earls of Derby, up to the mid C19, and of other branches of that family, and currently serves as the Civic Church of West Lancashire. For all that, it is a living, working, church. For details relating to the work of Ormskirk Parish Church, visit the church’s own website:
http://www.ormskirkparishchurch.org.uk
Below is the account of the history of the church, as compiled by former Vicars:
Ormskirk Parish Church
A Guide and Short History
Updated from the edition of 1990, by Canon Kenneth Thornton, drawing on the work of Canon RGB Bailey and Rev. JH Richardson, revised by Mr. John Evans
*The colour photographs show the windows in each part of the church
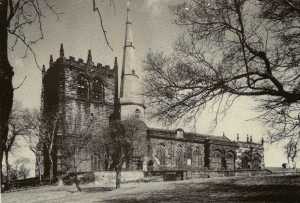
History of the Parish Church of Ormskirk dedicated to St Peter and St Paul
Two questions are usually asked by visitors to the church. The first is: How old is it? And the second: Why are there both tower and spire?
To the first, there is no simple answer. A church may have stood here for a thousand years or more, for the name of the town suggests a Scandinavian origin; but the oldest structural feature, the late Norman window on the north side of the chancel, is thought to have been built around 1170. Ormskirk Church with its endowments was bestowed on the Canons Regular of Burscough Priory (about two miles distant) by Robert, Lord Lathom, in 1189. There have been many alterations and additions since then, culminating in a major restoration towards the close of the nineteenth century including the reconstruction of the nave pillars, the oak timbered roof and most of the windows. The chancel arcade dates from about 1270, the base of the spire from 1430, and the great tower from 1540 or thereabouts; and other 15th and 16th century work remains.
This leads to the second question: Why tower and steeple?
The answer is nothing to do with obstinate sisters. Henry VIII determined on the dissolution of the monasteries, and Burscough Priory had to go. Our tower was built apparently to house some of its bells, the existing steeple being inadequate for this. Masons’ marks we are told, suggest that they may have carted some of the stones from the Priory tower and used them here.* One of the bells, older than Ormskirk’s tower, stands in the Bickerstaffe Chapel to-day.
- *Current thinking is that the Great West Tower my, in fact, be the older of the two, having many of the hallmarks of a far older, possibly Norman, defensive tower. There is evidence of later adaptations which might account for the story of accommodating the bells from Burscough Priory, at the Dissolution. In fact, only four bells were brought here from Burscough. As for the masons’ marks, it would stand to reason that it is not improbable that masons working at Burscough may also have worked at Ormskirk
A Tour of the Church
THE SOUTH PORCH through which you have entered is the most recent part of the structure. It was built in 1891 with the gifts of the children of the parish.
Inside the doors is the dog-whipper’s bench, fitted with a drawer for gloves, whip and tongs, to separate and remove fighting dogs that had followed their masters into church.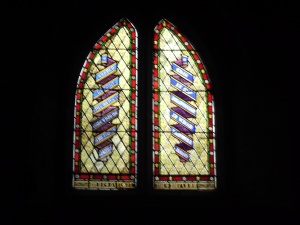
On the wall on your left and near a 17th-century book rack (originally loaves of bread for the poor were put out on these shelves), you may like to consult a plan giving dates of various parts of the building.
The Tower
Turn left into the ground floor of the massive tower* which dates from 1540-1550 and was probably erected to house some of the bells from Burscough Priory**. One of these bells dated 1497 and 1576 (the 5 is very thin and looks like a I) served there and at Ormskirk for a period of 450 years, and was retired only in 1948, when the Ring was recast and a new tenor made to replace it. The donor of the old bell, J.S. de B.armig. (Knight) has not been identified. The devices interspersed with the lettering round the bell are Tudor badges. The bell weighs over 25 cwt.
* The tower has a footprint of 40’x40′ and at ground level has walls which are 7′ in thickness.
**Recent findings indicate that the base of the tower is most likely far older tan previously thought; its structure is indicative of it having been a (probably Norman) watchtower, to which modifications were made to provide capacity for the bells in the mid-sixteenth century. Only four bells were actually brought from Burscough Priory. The old Tenor bell was retired in 1948 and remains on display in the church.
Of the present Ring of eight bells, five probably contain metal from the Priory bells. They were re-cast in 1714. Two more were added at the lighter end sixty years later. All were recast in 1948 when the new tenor was added.
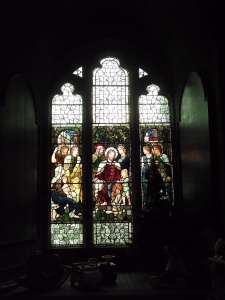
On the walls you will see a list of Chaplains and Vicars of Ormskirk and some facsimiles of old signatures.
In 1979, a screen in timber and glass separating the Tower space from the nave was erected. A kitchen area was provided and in 1989 toilet facilities were added. This area is suitable for small meetings and social activities in connection with the life and worship of the Church. In this room there is a bookcase dedicated to the memory of Tom Homer, a former Churchwarden.
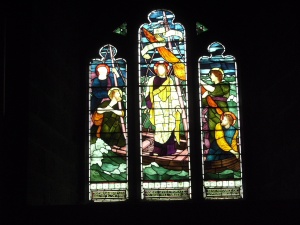
Church Clock
In 1972 the old church clock which was first built in 1883 was repaired and the movement electrified by the gift of Mrs. Mary Ellison in the memory of her husband, Alfred , and her daughter Marjorie.
On the wall near the Belfry Door is a tablet to the memory of William Moorcroft, Pioneering Asian Explorer who was born near Ormskirk and was baptised in the Church in 1767. He is reputed to have been the first Veterinary Surgeon in the country and he died in Afghanistan in 1825.
The North Aisle
Turn left towards the modern children’s corner. We know that in 1593 (and probably for many years before and after) this was where the font and baptistery stood. The comparatively modern north aisle follows older lines, and built into the north wall are two fragments of ancient work, a crocketed 16th. Century hood-mould and the base of a clustered pier. 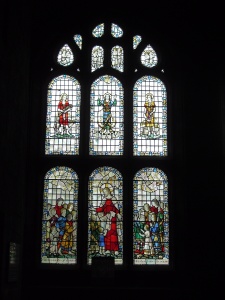
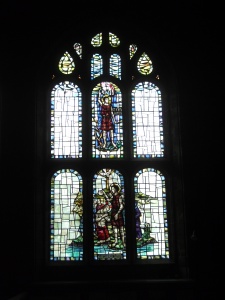
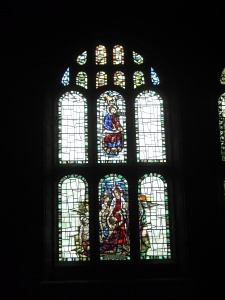
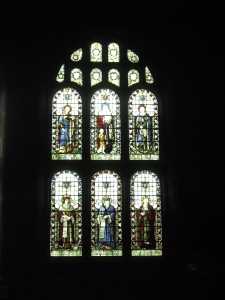
Near to them is the Mosoke brass, the most interesting of the brasses in the church. Part of its inscription is quaintly rhymed:
My auncestors haue beene interred heare 385 yeares: This by auncient evidence to mee appears; Which that all maye knowe and none doe offer: It is tenne ffotte broad & 4 yeardes & a halffe longe .
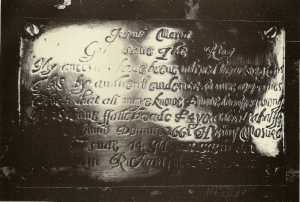
Mosoke thus claims a family grave in this aisle going back to 1276, when the church was still served by a priest from Burscough Priory and ten years before Ormskirk had its market. Strangely enough, Mosoke makes a similar claim about a vault in Aughton Church, three miles away to the south. The two ‘brasses’ made of copper are said to be plates from which the frontispieces of Bibles were printed, the plain reverse sides having been used for the memorial inscriptions. Bibles were in fact printed in Ormskirk early in the 19th century.
The Bickerstaffe Chapel
Its interesting features are the 15th-century window near the pulpit, which probably has its original iron stanchion and saddle bars; and the groove to its left marking the place where either an altar or one of the pontombs now in the Derby Chapel once stood . The chapel was the site of Our Ladie of Pitie, founded by Thomas Atherton of Bickerstaffe who died in 1515. The old Churchwarden’s chest, has the usual three locks (so that it could not be opened unless vicar and both wardens were together).
The Font
The font, dated 1661, was given by the Countess of Derby, heroine of the siege of Lathom House, in thanksgiving for the restoration of King Charles n. It does not look its age, partly because it was refurbished in 1842 after being discarded for seventy years in favour of a then fashionable marble font.
In 1973 the old font was moved to its present position in the Bickerstaffe Chapel under the supervision of George G. Pace, Architect, who also designed the font cover in memory of James and Annie Orrnesher which was dedicated in 1974. Mr Pace was also responsible for the design of the new lighting equipment and fittings throughout the Church which were provided by the contributions of parishioners in 1972.
The Organ
This magnificent instrument includes pipes from an earlier organ, the 1731 gift of Jane Brooke, of Astley Hall, Chorley which had been placed in a gallery at the West Tower. As part of the major restoration of the church an enlarged organ was re-sited in 1894 above the new Vestry overlooking the Chancel. A further enlargement in 1927, by the generosity of George Blundell increased the speaking stops to fifty six so that, with the pistons and couplers, the organist now has a range of 109 controls at his finger-tips and feet, in addition to three keyboards and a pedalboard.
The Nave
Pass the 19th-century pulpit, and at the chancel step look down the nave. The pillars and roof were erected between 1886 and 1889, but blend well with the earlier work. Notice the small stone shields carved at the top of the first two arches on either side. They carry Tudor badges (like those on the old bell) and mark out what is known as the Kings’Chancel (see later, on the Derby Chapel and Lady Margaret Beaufort).
The Chancel
High on the walls, at the entrance to the chancel, stone figures representing St. Peter and St. Paul face each other.
As you stand at the chancel steps, facing east, the late Norman window is to your left. This was rediscovered behind Board
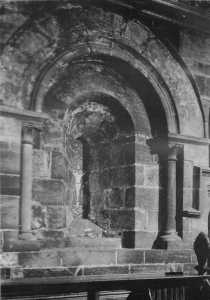
and plaster in the 1880s and partially restored. Facing it, on your right, is the second oldest feature of the building, the Early English arcade of two arches, supporting modern work above. The arcade is thought to date from about 1270, and could have been erected when first a chapel was built beyond it. The middle memorial on the wall above it is to Dr. Brandreth, a pioneer of medicine in Ormskirk, whose name is commemorated in the Brandreth Hospital.
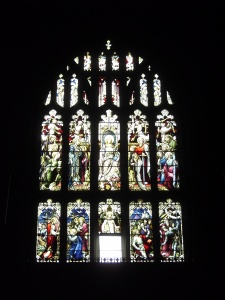
The east window was given by a descendant of Nathaniel Heywood, a saintly vicar who was ejected from his office in 1662, in common with at least 2,000 other clergymen for refusal to conform with the restrictive terms of the Act of Uniformity. Despite much official persecution he continued to minister to the people of the parish until his privations brought about his death in 1677. The people’s love for him ensured that despite the ejection he was buried in the chancel.
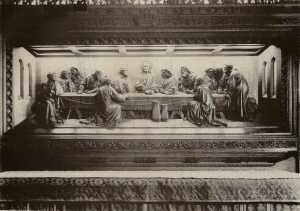
The reredos, given at the last restoration, is believed to be the work of a Munich craftsman using Russian oak. The figures and the table are carved from one piece of timber.
The Derby Chapel
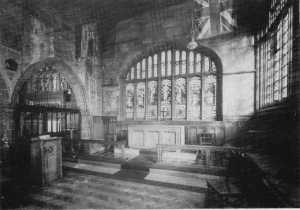
Notice first the four effigies. They represent, on the far right, the first Earl of Derby and his first wife, Lady Eleanor Neville, sister of Richard Neville, 16th Earl of Warwick (‘The Kingmaker’); and on the left, his second wife, Lady Margaret Beaufort, mother of King Henry VII, and, next to her, the great grandson of the first couple, who was the third Earl. The first three effigies were once in Burscough Priory; but following the dissolution the third Earl made provision by will for the construction of the chapel and a vault beneath, and for bringing the effigies here. The vault was the burial place of the Derby family until 1851. Thus here was buried the seventh Earl, who was beheaded during the Civil War, and his heroic wife Charlotte de la Tremouille, who with a scanty force sustained and repelled a three month siege of Lathom House.
The chapel incorporates the site of an earlier Lady Chapel. In 1366 this was endowed by public appeal, and a list of 476 subscribers forms the earliest directory of Ormskirk and its neighbourhood. Many names are those of families living here to-day.
The third Earl died in 1572. His body was embalmed, perhaps with the idea of postponing the funeral until the vault was ready. However, after six weeks he was buried in the high chancel after the most magnificently impressive funeral ever seen in Ormskirk. After all, his court at Lathom had rivalled in splendour that of the King himself. His son proceeded with the building of the chapel; and a study of heraldry gives the limiting dates for its completion. The arms of the fourth Earl (in the curved frame on the wall to your left) show him as a Knight of the Garter, which he became in 1574. The arms on the opposite wall (not easily noticed) are of the Archdeacon of Richmond who consecrated the chapel. He became Bishop of Chester in 1579, after which his arms would have changed. So the chapel was finished between these two dates.
The new chairs in the Derby Chapel were provided in 1986 by the parishoners in memory of their relatives.
Lady Margaret Beaufort
The second wife of the first Earl was Lady Margaret Beaufort, a famous figure in English history and a great patroness of learning. By an earlier husband she was the mother of the future King Henry VII. It was in fact the decisive intervention of Thomas, Lord Stanley, as he then was, on behalf of his step-son at the battle of Bosworth in 1485 that established Henry on the throne and earned for Thomas the earldom of Derby.
Ten years later, we are told:
“King Henrie did take his progresse into Lancashire the 25th daie of June, there to make merie with his mother the Countesse of Derbie, which then laie at Lathom in the countrie”. It is said that during his visit he worshipped in Ormskirk Church, and that part of the church set aside for the King’s company’ is still known as the King’s Chancel (see earlier paragraph, The Nave).
The Derby Chapel now contains two pontombs erected about 1595 in the Bickerstaffe Chapel. The chest is a recent gift. The carved oak figure nearby, though perhaps three hundred years old, is a newcomer to Ormskirk. But he has the right idea; he is in church every Sunday without fail! The chapel became the War Memorial Chapel after the first world war.
The Scarisbrick Chapel
(Be careful of the steps as you enter).
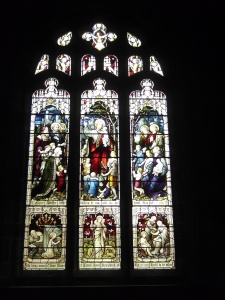
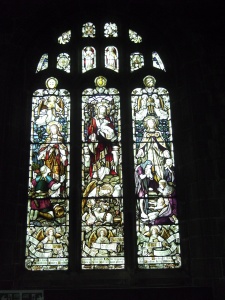
This chapel, especially from the 16th century became the burial place of the Scarisbrick family. Its great treasure is the large brass, now on the wall between the two windows, and unfortunately very difficult to see. (Try cupping your hands to shut out the glare from the windows.) The subject of the brass, which was probably first mounted on a tomb at Burscough Priory, is thought to be Henry Scarisbrick, who married Katherine, daughter of Sir John Pilkington, and went with his father-in-law [Q the French wars. The King had summoned 500 Lancashire bowmen to assemble at Warrington in July 1415, and on the muster-roll before embarkation at Southampton a month later appears the name of Henry Sharsbrock. with a retinue of two horses. He fought at Agincourt and was Knighted on the field. He returned home with the King in November, but four years later went to France again and died or was killed during the siege of Sens in 1420. At Agincourt the King wore a surcoat like that shown on the brass, but with the quartered arms of England and France emblazoned on it. The surcoat of Sir Henry bears on the body the arms of Scarisbrick, which are repeated on both shoulders of the cape.
The South Aisle
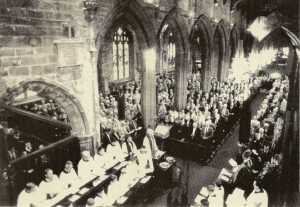
As you return to the porch by the south aisle, notice the Entwistle brass on your left. Look up to see the gable-shaped weather mould high on the east wall of the base of the spire. It indicates two things – first, that. the original south aisle existed when the spire was built in 1430, and that it had a ridged roof lower than the present one; and second, that the old aisle was narrower, so that the old south arcade stood further to the south (i.e. nearer to the outside wall) than the present one. There seems to have been a good deal of building and rebuilding in the 16th century, and again about 1729.
The Spire
The spire was first built about 1430. It is one of a family of three within a few miles, the others being at Halsall and Aughton. It was blown down (or fell) in 1731, rebuilt in 1790, and made good a second time in 1832 after being struck by lightning. There have also been changes in the arch piercing the north wall of its base. Stone work of varying periods can be distinguished from inside the church. One small bell in the steeple bears the date 1716, when it was probably recast.
The Restoration of 1877-1891
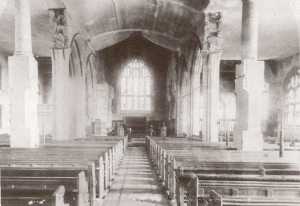
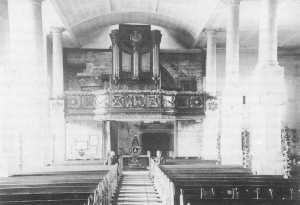
Until 1877 most of the church was floored with rough pavings over the bare earth, within which no less than 7,000 burials are recorded as having taken place. The first step was to excavate the ground, to remove the bones to a large common grave in the churchyard, and to concrete the floor. Then a new pulpit was given; galleries which had been erected in the previous century were taken down; the tower was cleared; the Derby Chapel restored and re-roofed; a new vestry built with provision for the organ above; the chancel rebuilt and the new east window inserted; new piers and arches built; restoration of the other chapels completed; the north wall rebuilt and new windows inserted in the south wall; the nave and aisles reroofed and new oak pews provided. A tremendous and costly task, triumphantly completed in less than fifteen years.
Registers and Plate
The Registers date from 1557 and are thus early. The preface
reads:-
‘The Register Booke of all sucha as haue beene
Christened Maried and Buried within the parishe of
Ormish. Since th Beginninge of her maties
most happie Raigne which did begine to
Englands Joye and Comfone the Seventithe
days of November Anno dni 1557′.
There is a puzzle here, since Elizabeth came to the throne in 1558, as every schoolboy knows.
The Communion Plate consists of thirteen pieces, all of them the work of London silversmiths over a period of 148 years, from the reign of Charles I to that of George Ill. The oldest, made in 1633-4, are in constant use to-day. There are three sets of cup and paten, two larger patens, four large flagons and an alms dish.
Exterior Points of Interest
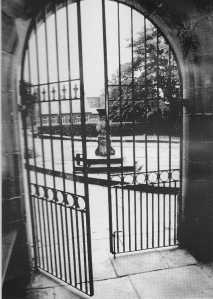
As you leave the Church note the handsome new wrought iron gates given by Mr. William Rigby in memory of his wife, Ruby Ida and daughter Enid Margaret. Then, turn left and first notice the evidence for a blocked-up doorway (just before the Scarisbrick chapel projects a few feet) which once linked the church with the chantry of St. Mary Magdalene, or “the little south church,” which has long since disappeared. Then, in the east wall, look for the piece of stone rudely carved with two figures. The fact that one appears to be shackled has led to the conjecture that the figures are those of St. Paul and the commandant of the Jerusalem cohort (see Acts 21 v. 33). It is probably the work of a Saxon craftsman who lived over a thousand years ago, and the oldest thing you have seen today. It may even indicate that the church has stood on this low hill-top for a thousand years or more, dedicated always to the worship of God, the creator of all that is good and beautiful, and the Redeemer and Restorer of all mankind.
In the Churchyard there is a common grave containing-the remains of about 7000 bodies transferred from the Church during the great restoration of the late nineteenth century. There is also a sundial which is thought to date back to the Renaissance period.
Clergy of the Parish Church Church of Ormskirk
(St Peter and St Paul)
Curates from 1190-1285
| Circa | 1190 | Henry the Chaplain |
| “ | 1217 | Henry, Son of Allan, Chaplain of Ormyskyrke |
| “ | 1230 | Ralph de Ormyskyrke |
| “ | 1280 | Robert the Chaplain of Ormyskyrke |
| “ | 1285 | Gervase |
In 1285, the Bishop of Lichfield raised the Curacy into a Vicarage
| Vicars | Patrons | |
| 1286 | Gervase the first Vicar | Prior and Convent of Burscough |
| 1298 | William de Lutton | “ |
| 1301 | Robert de Farnworth | “ |
| 1309 | Henry de Lichfield | “ |
| Henry de Melling | “ | |
| 1311 | Richard de Donnington | “ |
| 1330 | Alexander de Wakefiled | “ |
| 1341 | William de Bolton | “ |
| 1379 | Robert de Bechington | “ |
| 1384 | John Spynk | “ |
| 1423 | Richard de Lancaster | “ |
| Thomas Bolton | “ | |
| 1455 | John Marke | “ |
| 1467 | Richard Ince | “ |
| 1489 | William Ambrose | “ |
| 1490 | Hugh Hulme | “ |
| 1506 | Henry Hill | “ |
| John Devyas | “ | |
| 1530 | Robert Madoke | “ |
| 1538 | Eliseus Ambrose | The King |
| 1572 | Richard Ambrose | Thomas Hopwood and others |
| 1613 | William Knowles | Hugh Hesketh and others |
| 1615 | Henry Ambrose | The Earl of Derby |
| 1628 | John Broxop | Lord Strange |
| 1643 | William Dunn | |
| 1656 | Nathaniel Heywood | The Dowager Countess of Derby |
| 1662 | John Ashworth | The Earl of Derby |
| 1679 | Zachary Taylor | “ |
| 1692 | Archippus Kippax | “ |
| 1718 | Christopher Gibson | “ |
| 1727 | William Knowles | “ |
| 1780 | Randal Andrews | “ |
| 1800 | James Stanley | “ |
| 1812 | Geoffrey Hornby | “ |
| 1813 | Edward Thomas Stanley Hornby | “ |
| 1818 | Joshua Thomas Horton | “ |
| 1846 | Edward James Geoffrey Hornby | “ |
| 1850 | William Edward Rawstone | “ |
| 1853 | Joseph Bush | “ |
| 1870 | Richard Vincent Sheldon | “ |
| 1884 | John Edwin Woodrow | “ |
| 1914 | Charles Edward Haynes | “ |
| 1927 | Arthur de Terraux Pownall | “ |
| 1932 | Frederick Arthur Redwood | “ |
| 1960 | Ronald George Bainton Bailey | “ |
| 1970 | James Horner Richardson | “ |
| 1982 | Kenneth Thornton | “ |
| 1993 | Paul Kirby | “ |
| 1999 | Christopher Howell Jones | “ |
| 2017 | Pauline Alison Bicknell | “ |
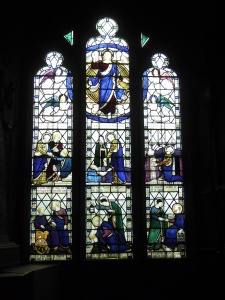
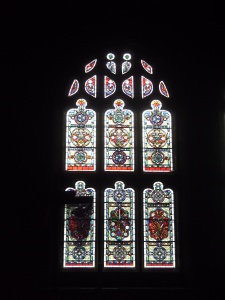
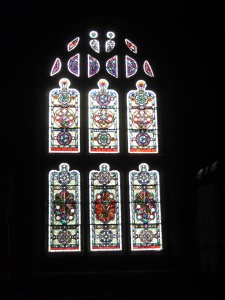
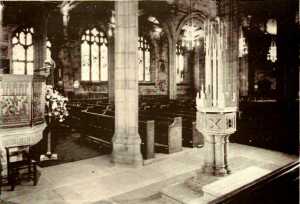
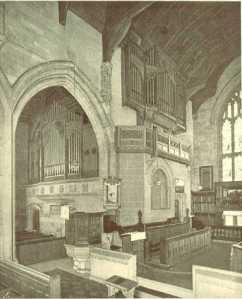
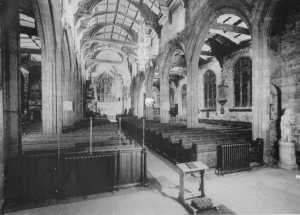
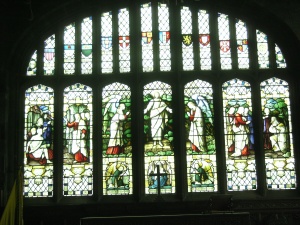
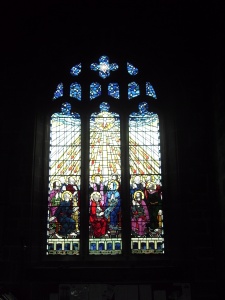
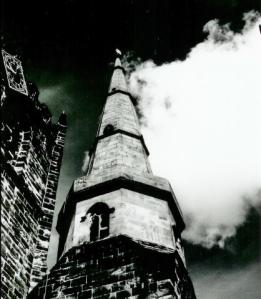
Many thanks for this really interesting history. It’s much appreciated.
LikeLiked by 1 person